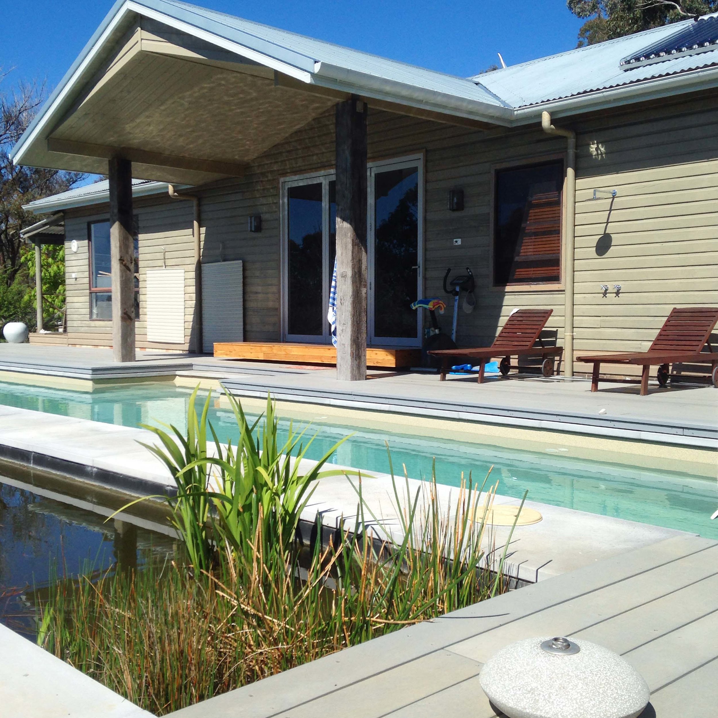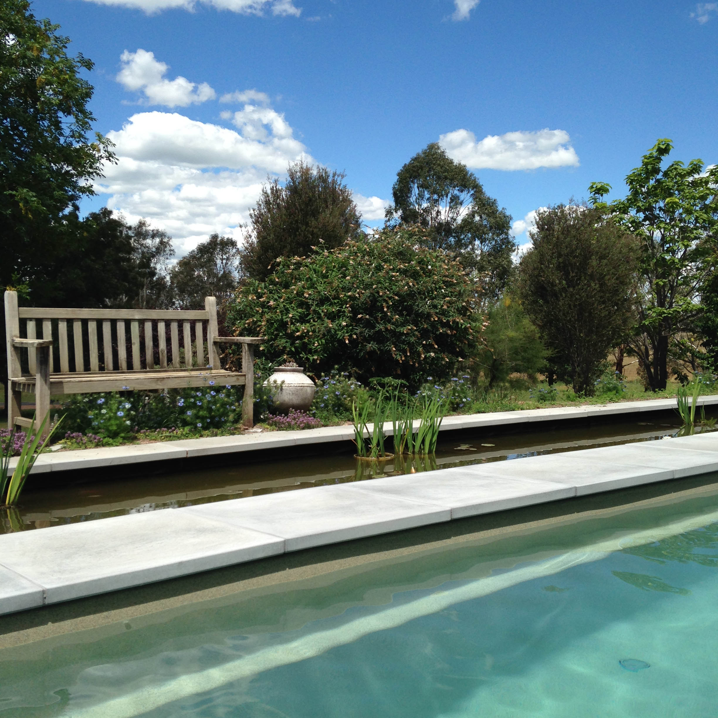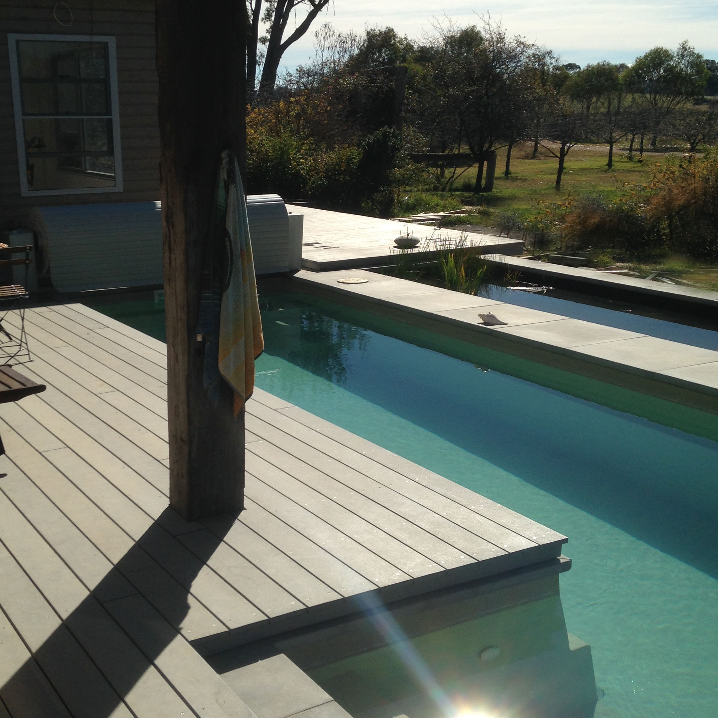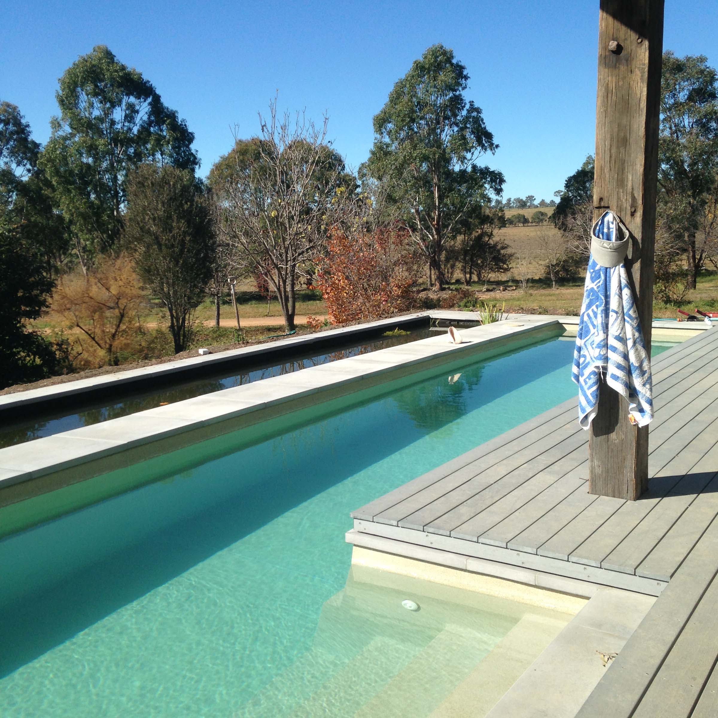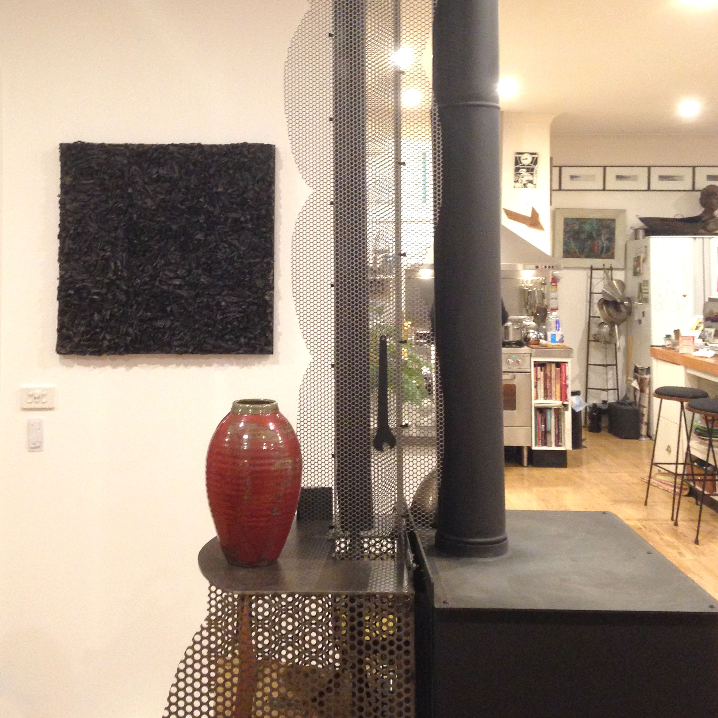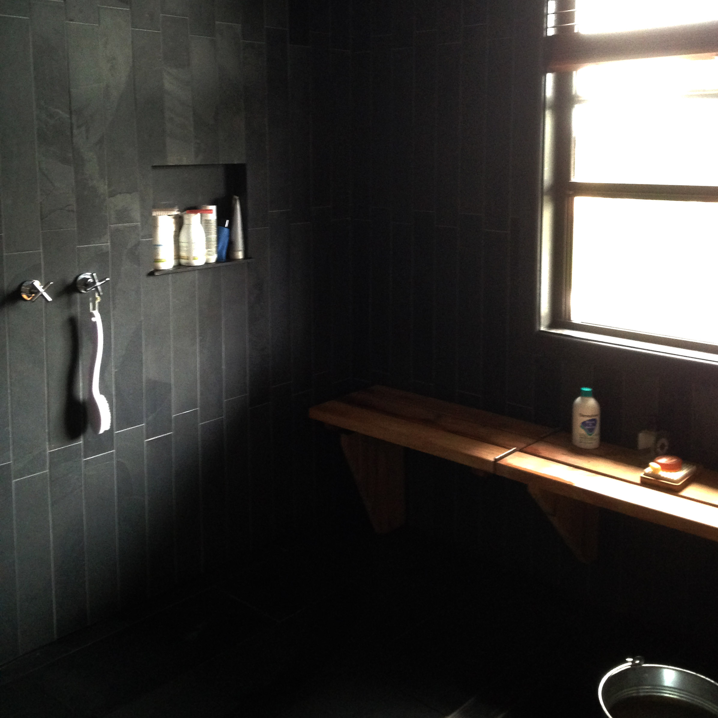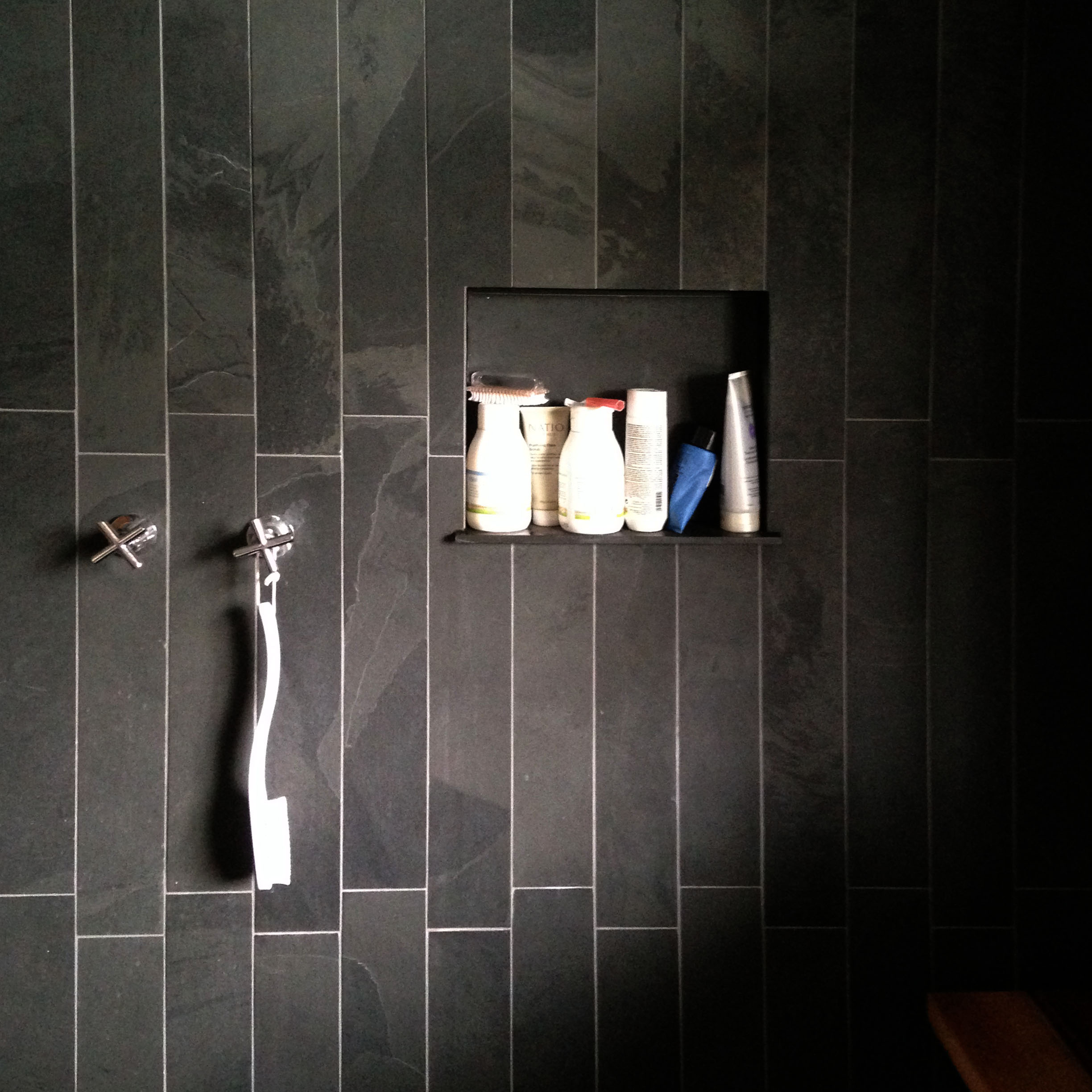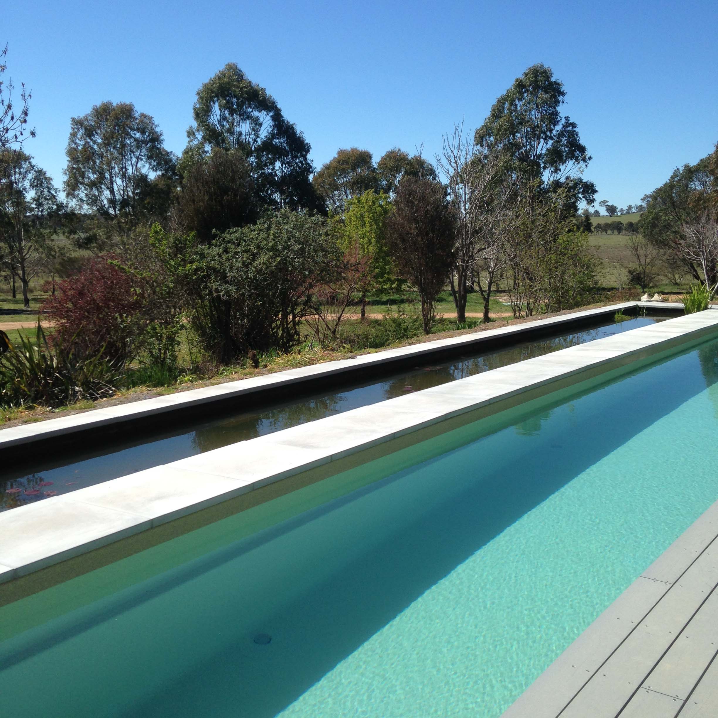Residence, New England Tablelands
Residential architecture
Central to the rural renovation was a twenty metre lap pool and parallel natural pond. The classical proportion of the pool entry aligned with the master bedroom, which led to a dark slate en-suite. Large format concrete tiles bridge the pool and pond, with a sustainable composite deck spanning between the house and pool. Soft thyme ground cover along the pool edge integrated the body of water with the surrounding landscape. A custom fireplace designed and fabricated by James Rogers was the focus of the sunroom renovation, which connects to the pool deck.
Client Private residence
Collaborators James Rogers, Ron Latham

